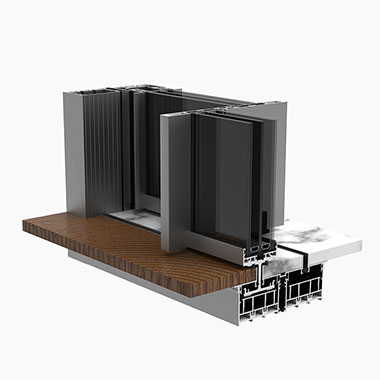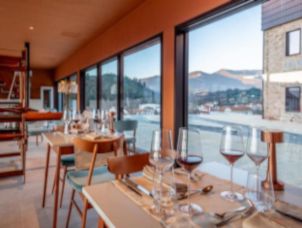Systems
Prime System
System Features
Aluminum system with thermal break for executing large-sized sliding openings with a minimalist concept, aiming to combine maximum transparency with minimal structural visibility.
Aluminum Profiles
Extruded profiles in aluminum alloy 6060 for architecture according to standard NP EN 12020-02.
The thermal break profiles are obtained by inserting 14.6 mm polyamide 6.6 rods reinforced with 25% fiberglass in fixed frames and 32 mm in movable frames. The average thickness of the aluminum profiles is 2 mm.
Fixed Frames
Perimeter or straight-cut fixed frame section of 82.7 mm mono-rail, 180 mm bi-rail, or 277.3 mm tri-rail.
Lower sliding guide profile in aluminum with high-performance double bearings or with a track guide, both in stainless steel.
This system includes solutions with embedded thresholds to allow integration into the flooring, as well as pre-frames for better and more effective application of the frames and more efficient drainage. There is also the possibility of applying interior or exterior trims.
Movable Frames
Very reduced visible section of straight-cut movable frames with mechanical connection assembly;
Double or triple insulating glass with secondary silicone sealing from 34 mm to 56 mm total thickness composed of tempered or heat-strengthened exterior glass and tempered or laminated-tempered interior glass;
Recommended structural silicones for vertical glazing of glass: Dow Corning 895 black structural silicone or Sikasil SG20 black structural silicone;
Reinforced movable frames for large sizing;
Solution with mosquito net.
Sizing and Maneuverability
Minimum - maximum dimensions of manual opening leaf 500 mm - 2500 mm (L);
Minimum - maximum dimensions of manual opening leaf 500 mm - 4000 mm (H);
Maximum area of manual opening leaf: 10 m2;
Maximum weight of 450 Kg per manual opening leaf;
Minimum - maximum dimensions of motorized opening leaf 1000 mm - 3200 mm (L);
Minimum - maximum dimensions of motorized opening leaf 1700 mm - 5000 mm (H);
Maximum area of motorized opening leaf: 16 m2;
Maximum weight of 1000 Kg per motorized opening leaf;
Typologies from 2 to 6 leaves with movable and/or fixed leaves;
Possibility of corner opening or pocket opening;
The sliding of the leaves is done over a lower sliding guide profile in aluminum with high-performance double bearings in stainless steel or with a track guide in stainless steel for easy opening of the gap even in extreme weight or size configurations;
Typologies of openings with more than 98% luminosity;
Air permeability and water tightness ensured through state-of-the-art brush seals and marine-quality EPDM gasket;
Multipoint hardware with several easy-to-apply and adjust locking points, including the possibility of micro-ventilation;
Specific handles with lacquering or anodizing treatment to facilitate the opening and closing maneuver of the gap;
There is an option to apply a lock for exterior/interior opening.
Performance
System certified by a notified laboratory for Type Tests (TT) according to the product standard EN 14351-1:2006+A2:2016 for CE marking purposes.
Evaluation of the PRIME System in a two-leaf door typology with or without an embedded threshold:
• Air permeability: Class 4 (test standards EN 12207 and EN 1026)
• Water tightness: Class 8A (test standards EN 12208 and EN 1027)br>
• Wind resistance: Class B4 (test standards EN 12210 and EN 12211)
Sound attenuation coefficient of a two-leaf opening with 66.2 Stratophone/16/88.2 Stratophone acoustic glass:
• Rw (C; Ctr) = 37 dB (0; -1)
Thermal transmission coefficient of a two-leaf opening of 6.0m x 3m with double glazing with a Ug value of 0.5 W/m²K, "Warm Edge" effect interlayer, and solar factor g=0.37:
• Uw = 0.98 W/m²K
Application zones according to REH and RECS regulations (based on Ug value):
• I1, I2, I3, V1, V2, V3;
To access this information you must be authenticated on this site.
Click here to authenticate or, if you don't have an account, here to create one.



 English
English Português
Português Français
Français Español
Español My account
My account




